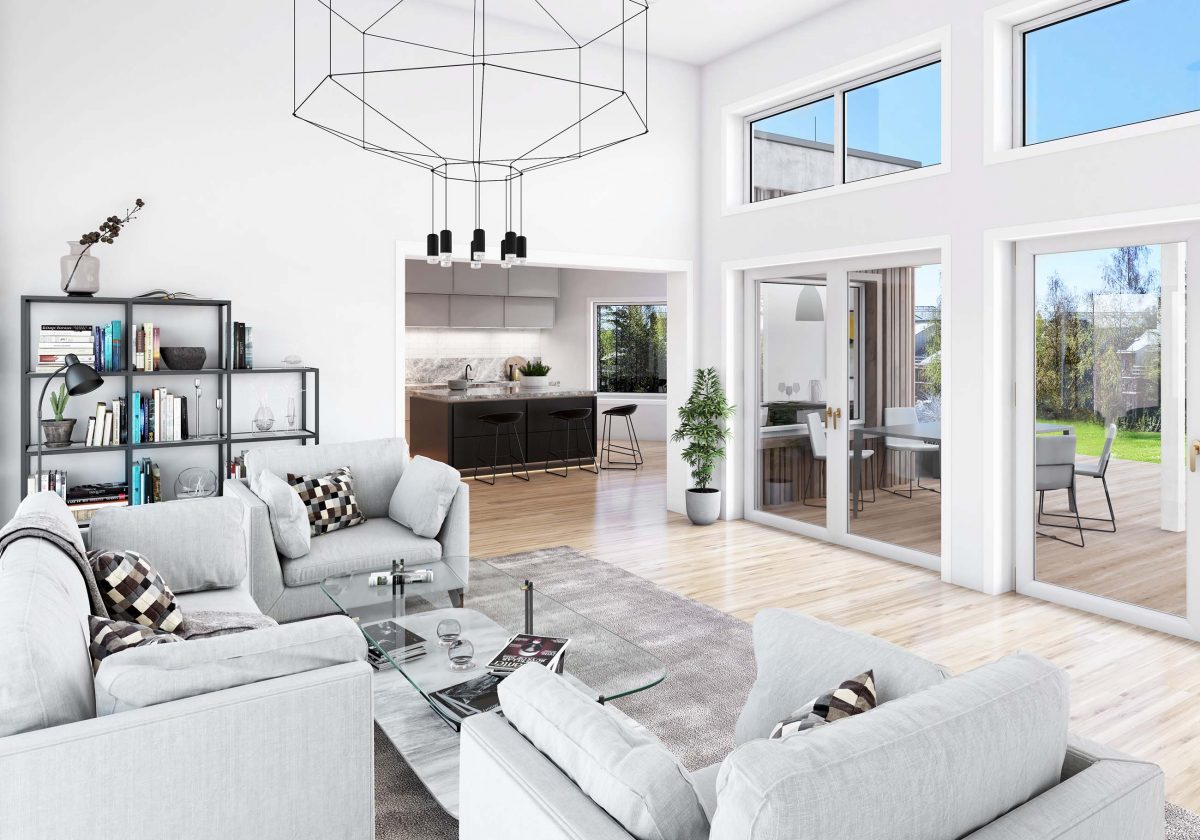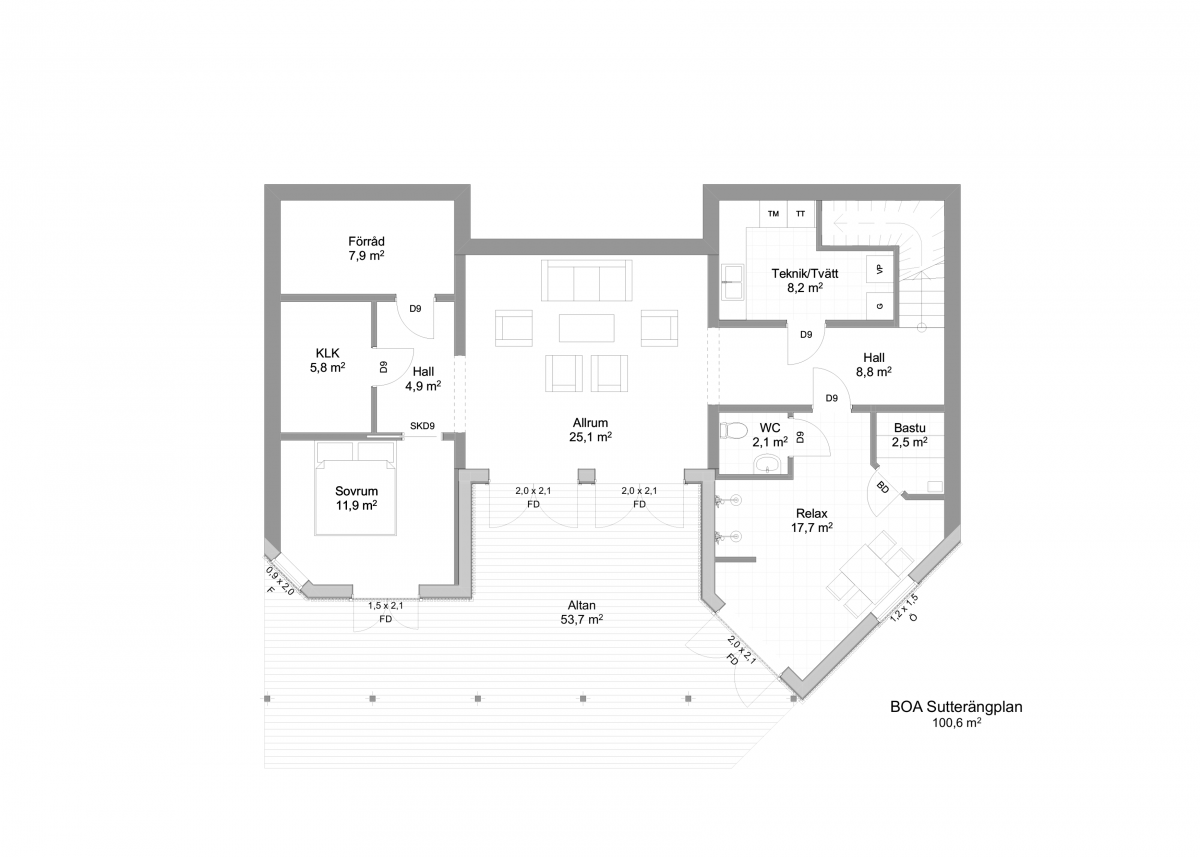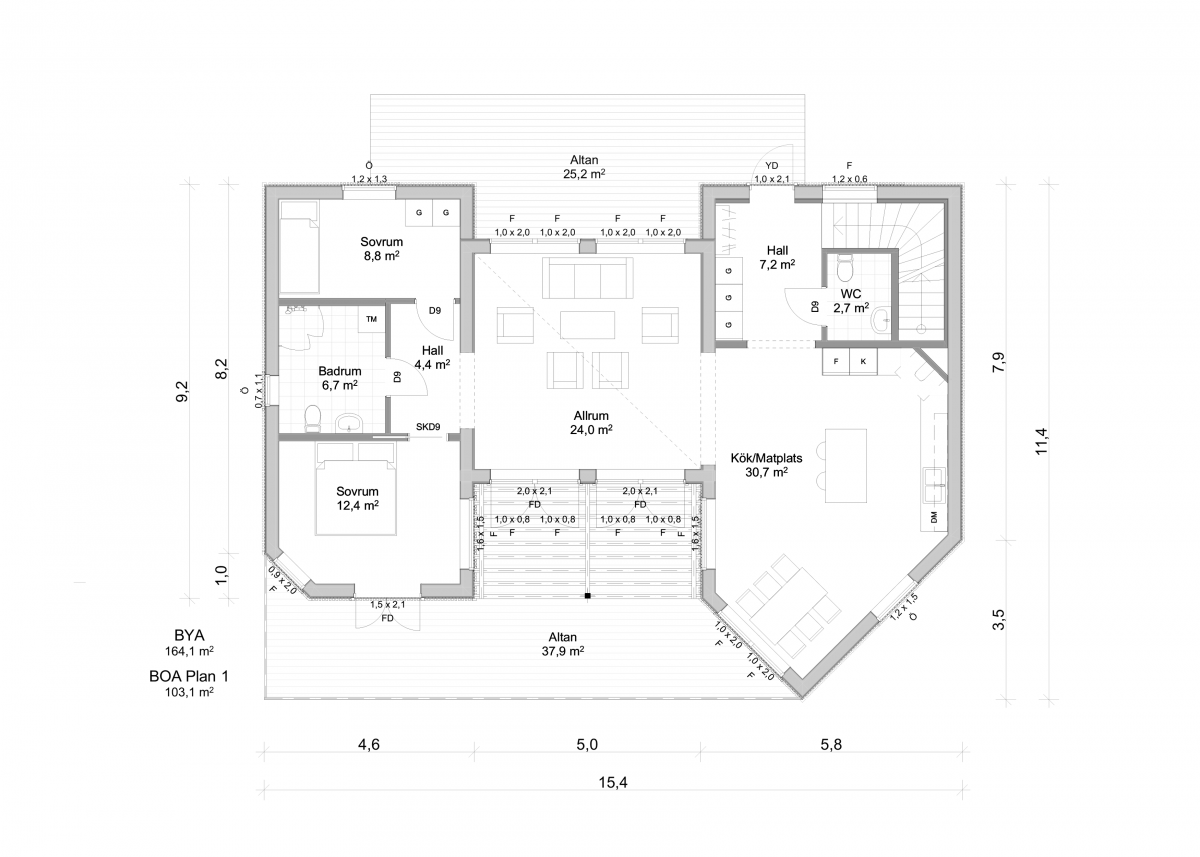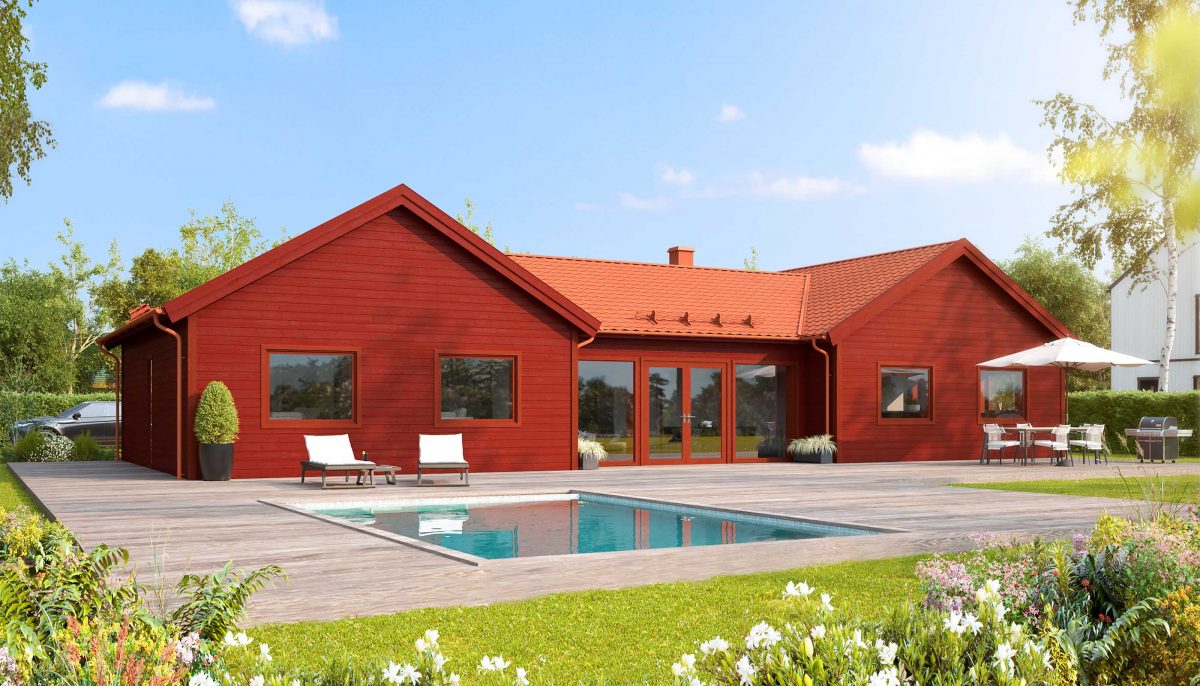INSPIRATION - HOUSE MODELS WITH EXTRA SPACE
All our house models over 30 square metres are of the highest standard and are ideal as holiday homes for year-round living, plus most are already approved for permanent living.
Here we present three selected models that we think will appeal to those of you who are looking for the larger holiday home or villa for your future permanent residence. Get inspired and get in touch with us to find out more about how we can customise for you.
Skärudden 164 south-facing
The Skärudden house series offers those who are both trend and style conscious as well as those who see their house as a natural part of their identity. Each of the three buildings fulfils its main function, and in the terraced version, the larger family also gets space and privacy.
With its five rooms and kitchen, which are also well-sized, this is one of our largest house models with a living space of 103 m² + 101 m². Exciting angles on the exterior walls are also reflected in the interior where the windows open up the views in several directions. The house houses two large living rooms, spacious kitchen with dining area, relaxation area, three bedrooms and on the outside you will find two patios and a balcony.
This is proof that Skärudden is perfectly suited as a terraced house!
Östanbäck 165
Östanbäck 165 is a classic single-storey wooden house with large, attractive wings and exciting angles.
The house kit is suitable for both holiday homes and residential areas. The requirements for a permanent residence are fully met by this model.
The house kit has a well-sized living room that is central and adjacent to the kitchen and dining area. Lovely light without corridors and with the living room naturally coinciding with the patio guarantees cosiness.
The house has a flexible and well thought-out floor plan that also suits the large family.
Källbomark 153
The feeling of a manor house on two full floors with large liberating areas - a total of 240 square metres to use.
In the standard version, Källbomark has four good-sized bedrooms, so there is room even for the larger family. Add a fantastic location and your dream home is a fact.
If you have found your dream house but the house model does not fully meet the requirements and wishes, there is always the possibility to adjust both the floor plan and the design of the house. Just get in touch with us and talk to one of our house experts and we will be happy to discuss your house ideas! 🙂










