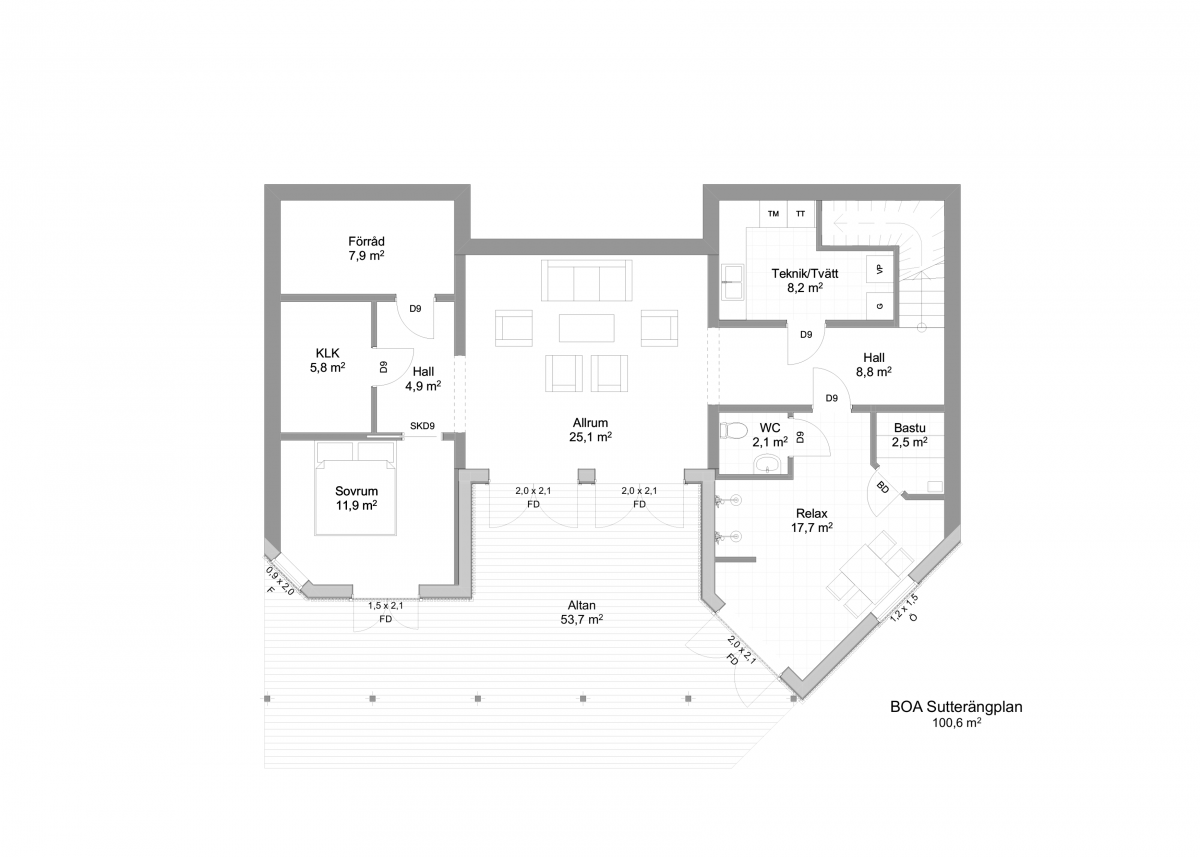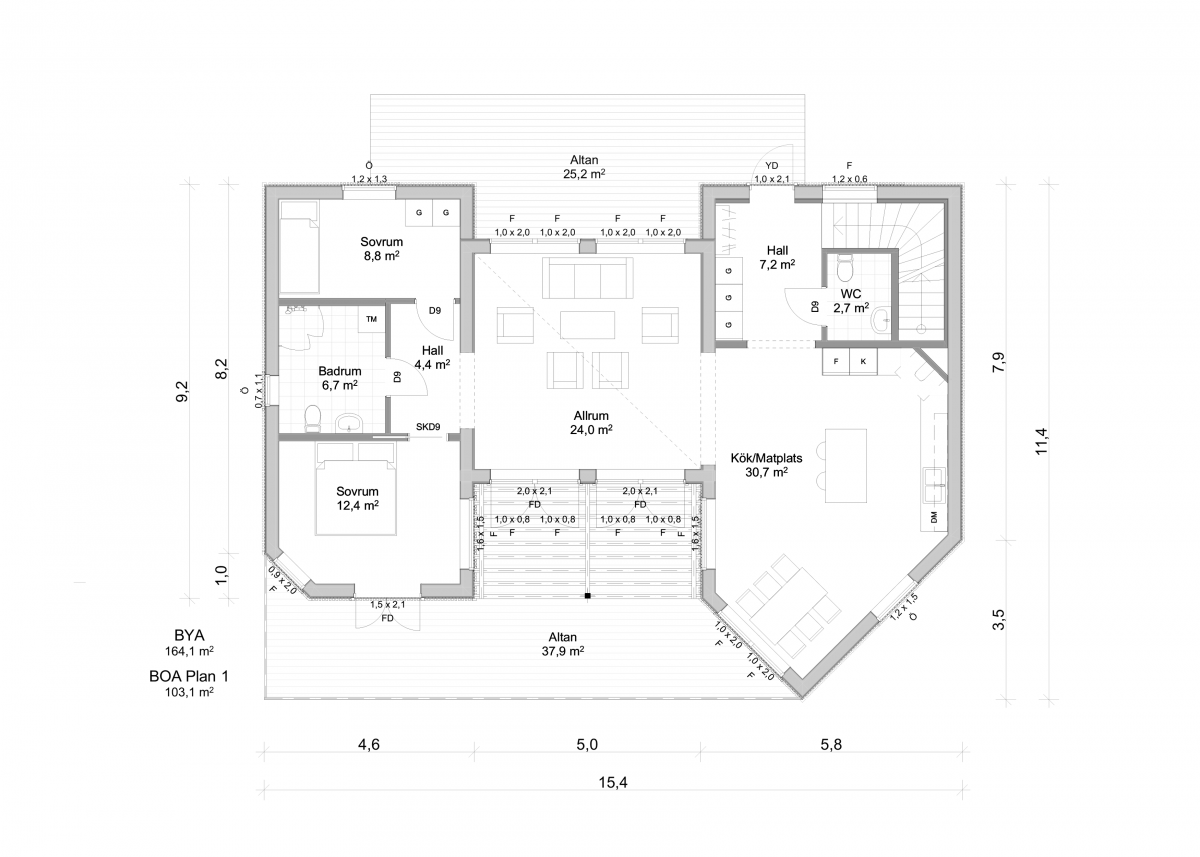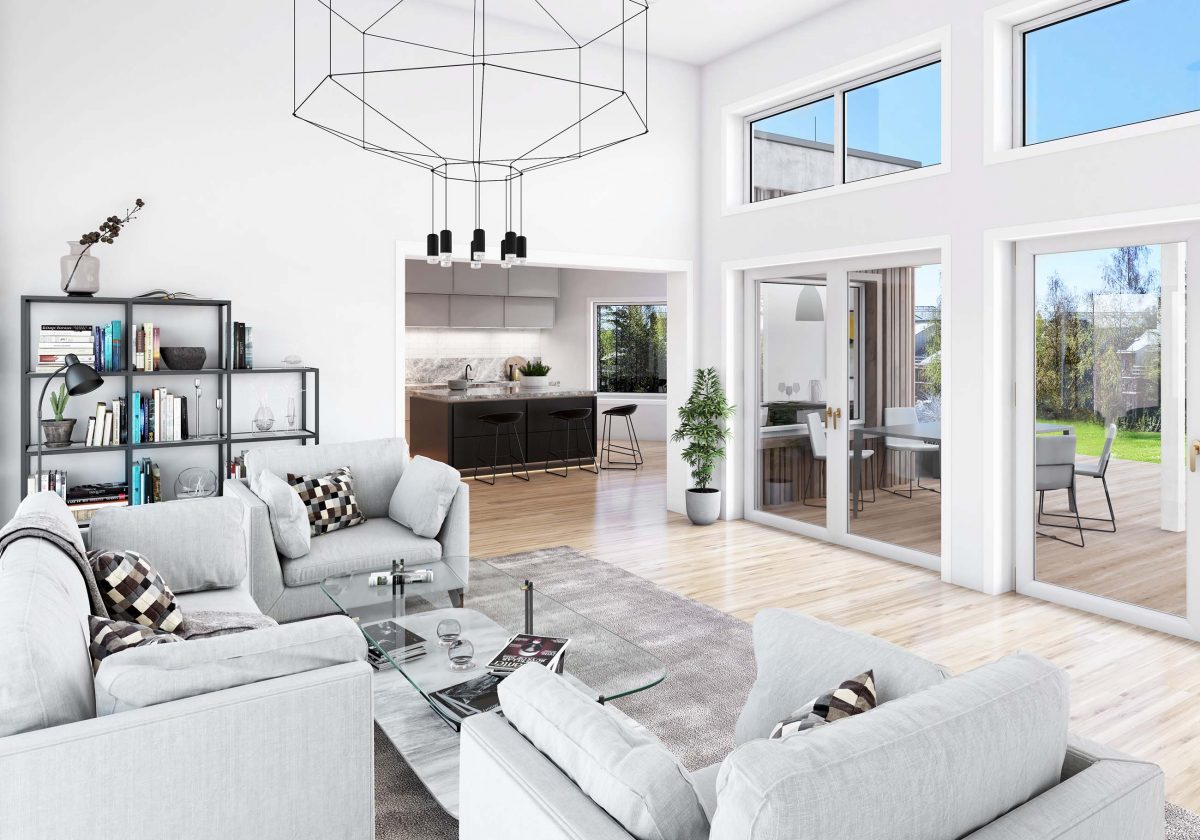Inspiration - customisation Skärudden M
To fit in with the plot, a personalised solution was required, according to the wishes of the homeowner.
If you have found your dream house but the house model does not fully meet the requirements and wishes, there is always the possibility of adjusting both the floor plan and the design of the house. In this particular case, a suterrain solution was required to fit the sloping plot.
Based on the ideas and wishes of the house buyer, a personalised solution was therefore designed that met both the homeowner's ideas and the current building requirements.
This is proof that Skärudden is also perfectly suited as a terraced house!



