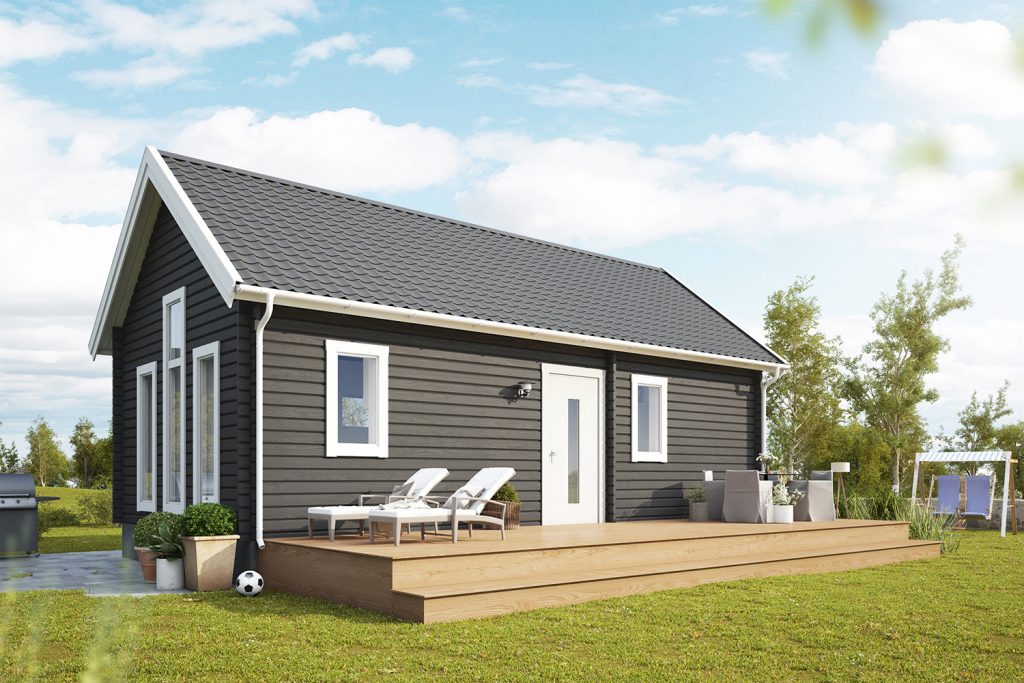Customer report Lindliden XXS Loft
When Britt-Ingers' son Linus and his family added another generation to the family, the original mountain cabin in Hemavan seemed a bit small.
- "It actually started with us thinking about an extra house with a loft, but at the same time we felt that a slightly more spacious alternative would be better as an extra cottage on the plot. As the family grows, additional space is simply required, not least for those with small children," says Britt-Inger Edström.
Mirrored + loft
The discussion about adding a loft to Lindliden XXS moved the project forward quickly and by the beginning of March 2018 the design proposal was ready from Jörnträhus.
- "We more or less only mirrored the first proposal because we felt this was a perfect fit for us," says Linus.
- Now that the house is finished, we can say that it far exceeds our expectations, it was much more spacious than we first thought and the construction went better than we dared hope for, says Linus.
To help them with the construction, good friends in the building industry have put in some hours along with their own time. It feels great that at the end of the year they can now live in the house, which as recently as March was only a drawing proposal.
Not least the friends at the local construction companies are looking forward to the next Lindliden being built in their geographical neighbourhood.
Glad to contribute and expand the model programme
- The fact that the variant with loft ended up in the Jörnträhus standard programme means that our proposal for a log house with loft in this size class was justified, it is fun to have been able to influence the design so that others can also take part in the model that has become our favourite, says Linus.

Lindliden house model
The Edström family used this house model as a starting point when they customised their house.
Here you can see the floor plan of the loft - the smaller picture - and the larger picture is the ground floor.


